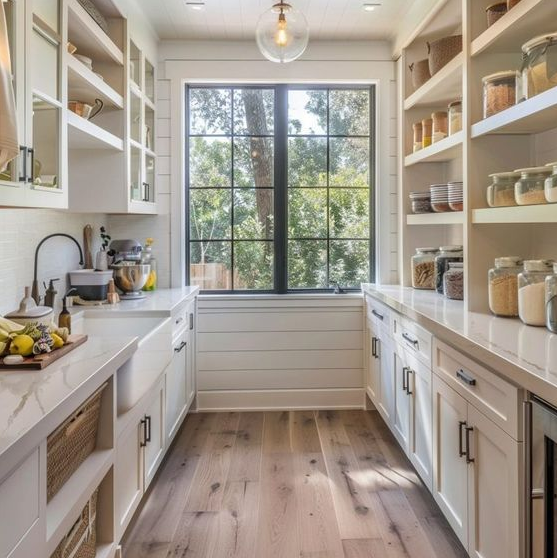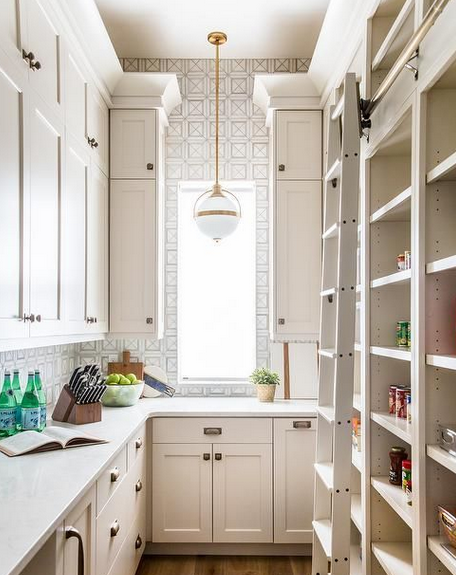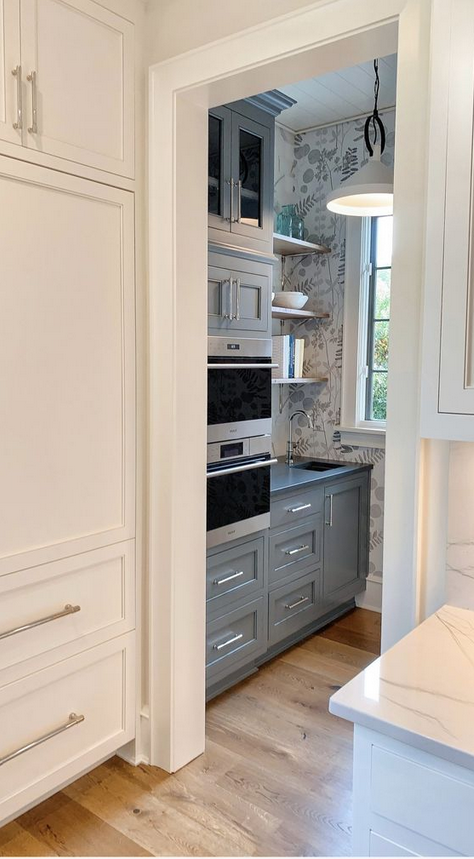
In the 1990s, open-concept living surged in popularity, and the kitchen island became a game-changer, reshaping how we use our kitchens. What used to be a strictly functional workspace transformed into a hub for entertaining, homework, and even bill-paying. Islands with seating made it possible for families to gather more informally, and kitchens became the heart of the home.
Around the same time, large walk-in pantries started to appear in nearly every new American home, consolidating food storage and housing the growing number of small appliances. As families’ needs evolved, the classic “work triangle” of fridge, sink, and range gave way to specialized work zones. Today’s kitchens might feature dedicated beverage stations for making coffee or smoothies, baking zones with easy access to mixers and baking sheets, and food prep areas that can accommodate multiple cooks.
Over the past few years, our desire for cozy, private spaces has deepened—perhaps a response to the lockdowns. Minimalist decor has been replaced by beams, coffered ceilings, paneled walls, built-in bookcases, and wall space for art. The once-coveted open floor plan is gradually making way for more enclosed, purposeful rooms. To complement these spaces, large boxy furniture is giving way to narrower, more traditional pieces that suit cozy rooms. Builders now prioritize dedicated home offices, media rooms with surround sound, libraries, music rooms, and even conservatories filled with plants.
These shifts are impacting kitchen design as well.
As the kitchen increasingly becomes an extension of the living space, we’re seeing a return to traditional, curated aesthetics. Kitchens today are designed not only for cooking but also as beautiful spaces to entertain, blending functionality with style. This balance between cooking and hosting has sparked a revival of sculleries: a second kitchen area where the “messy” parts of meal prep stay tucked out of sight. In this setup, the main kitchen is more of a showpiece, outfitted with decorative dishes, art, and curated items that tell the story of the family.
In the scullery, you’ll find a washing sink, storage for perishables, and countertop space for small appliances like toasters, microwaves, and Instant Pots—all ready to use but out of view. This layout allows the primary kitchen to maintain its aesthetic while the scullery handles the heavy lifting.

Since sculleries are separate from the main kitchen, they offer unique opportunities for creativity and flexibility. Homeowners may opt for designs that stand apart from the primary kitchen, experimenting with colors, finishes, or open shelving that reflect their personal style. Imagine a space with a bit more character, filled with open storage, extra drawers, charging stations, and countertops ready to support any culinary task.

Looking ahead, future kitchens will likely prioritize adaptability and intention more than ever before. Kitchens won’t just be about efficient storage or countertop space; they’ll be designed as the ultimate multipurpose spaces that align closely with each family’s habits and routines creating a space deeply tailored to each family’s unique needs and style. Great kitchen design now takes time and intention, blending beauty with practicality to support our lives as they evolve.
As with any design trend, kitchens are adapting to the rhythms of modern life. They are more than a place to cook; they’re a space that balances warmth, purpose, and personal style. What’s clear is that these changes aren’t just about keeping up with trends; they’re about creating spaces that truly reflect how we live —keeping the kitchen the heart of the home.
