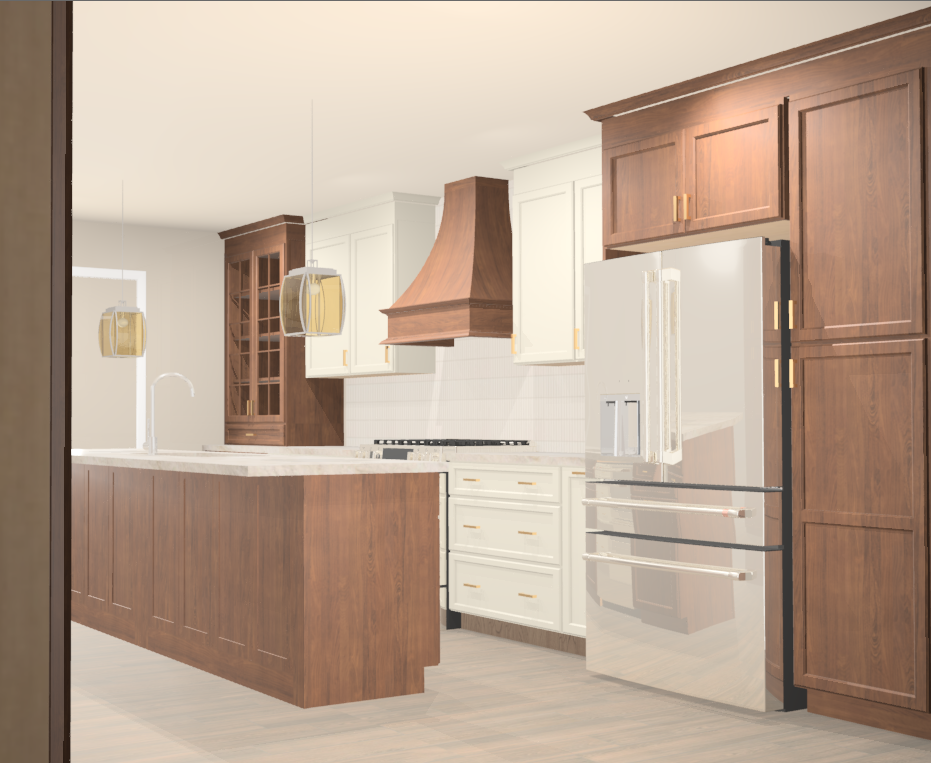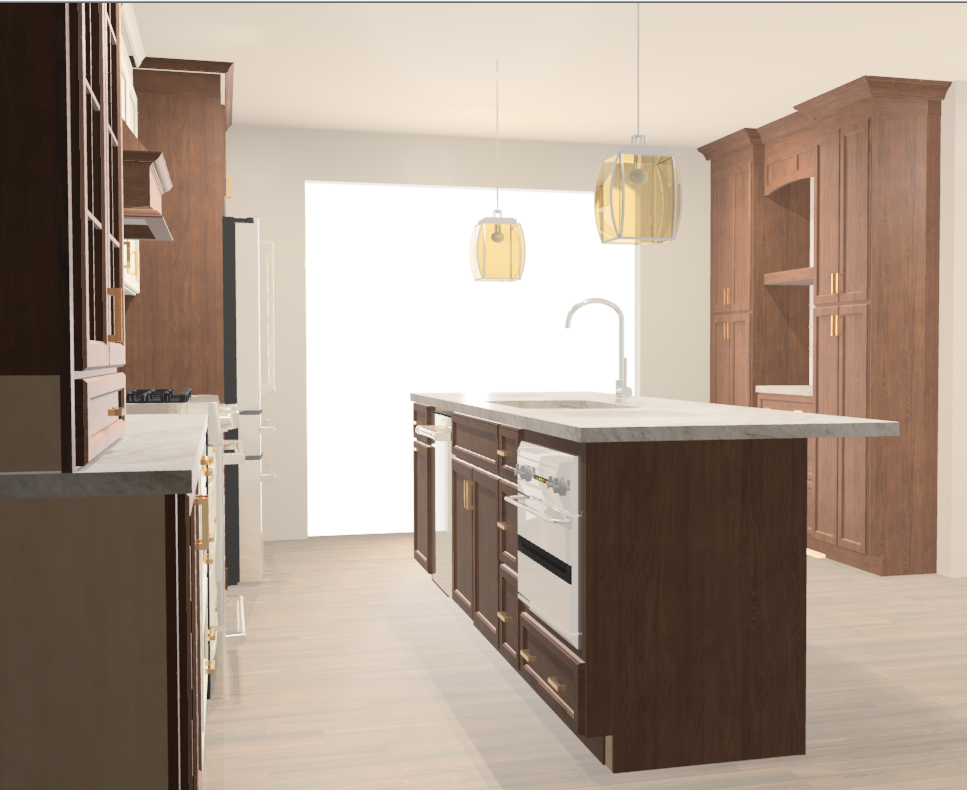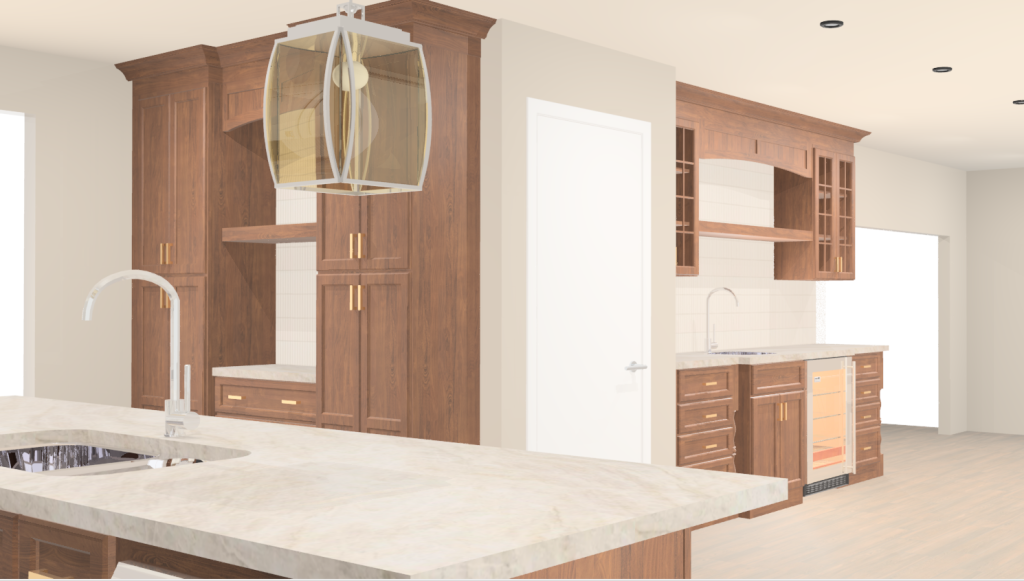
My husband has picked up quite a few things from being married to a decorator. From the proper way to fluff a pillow and the nuances of pleats to design jargon like ‘balance,’ ‘drop zones,’ and ‘footprint,’ his learning curve has been steep. But perhaps the most valuable lesson he’s learned is that design is an evolutionary process—our tastes and lifestyles change over time. In my previous blog post, I shared, “As with any design trend, kitchens are adapting to the rhythms of modern life. They are more than a place to cook; they’re a space that balances warmth, purpose, and personal style. These changes aren’t just about keeping up with trends; they’re about creating spaces that truly reflect how we live—keeping the kitchen the heart of the home.”
This raises the question: how do you create a kitchen that balances warmth, purpose, and personal style? And what exactly is a footprint?
Collecting Clues for Your Perfect Kitchen
The first step in creating your dream kitchen is evaluating your family’s lifestyle and habits. From there, identify your personal style and preferences.
To make this process easier, we provide a questionnaire to help families uncover their needs and preferences. Pair this with inspiration-gathering:
- Take pictures of spaces and features that inspire you.
- Start Pinterest boards and like photos on Houzz.
- Collect brochures or pages from magazines.
The more you research, the clearer your vision will become.
Staying Inside the Lines: The Footprint Dilemma
The footprint of a kitchen refers to the physical space it occupies in the house. Keeping the footprint means sticking to the current layout and size without major structural changes.
For instance, when we moved into our current house, I immediately saw the potential in the kitchen’s existing footprint. A few cosmetic updates and small layout tweaks were all it needed to function beautifully for our family. Moving the fridge over a few feet and adding a peninsula completely transformed the space without a costly overhaul.
While the footprint of the kitchen remained intact, we reimagined adjacent spaces. Swapping the family and dining rooms and transforming a wet bar into a pantry made the home feel personal, warm, and purposeful.
When the Footprint Needs a Makeover
Some kitchens need more than a facelift to function for modern families. Many older homes have kitchens that are too small or isolated for how we cook and entertain today. That’s when rethinking the footprint makes sense.
When designing a kitchen, I never let existing walls or layouts limit the possibilities. Rooms should work for your lifestyle, not the other way around. Doors, windows, or walls that disrupt the flow of a space? They can go! Once removed, I promise, you won’t miss them.
Take one of our current projects as an example. Our clients struggled with a small kitchen that didn’t meet their growing family’s needs. After our initial consultation, they were inspired to flip the kitchen with their dining room and family room. By doing so, we:
- Gained a larger space for a bright, airy kitchen.
- Added two long walls of cabinetry and a central island.
- Leveraged a patio door for natural light and BBQ access.
- Removed a rarely used fireplace and a foyer wall to improve flow.
These changes will give them a dream kitchen while letting them stay in the home they love.



Give Your Kitchen (and Home) a Fresh Start
Thinking outside the box—whether it’s reconfiguring the footprint or reimagining adjacent spaces—can transform not just your kitchen but how your entire home feels and functions. Whether you’re making subtle updates or planning a complete overhaul, the goal is to create a space that truly reflects how you live.
What could rethinking your kitchen’s design do for your home?
